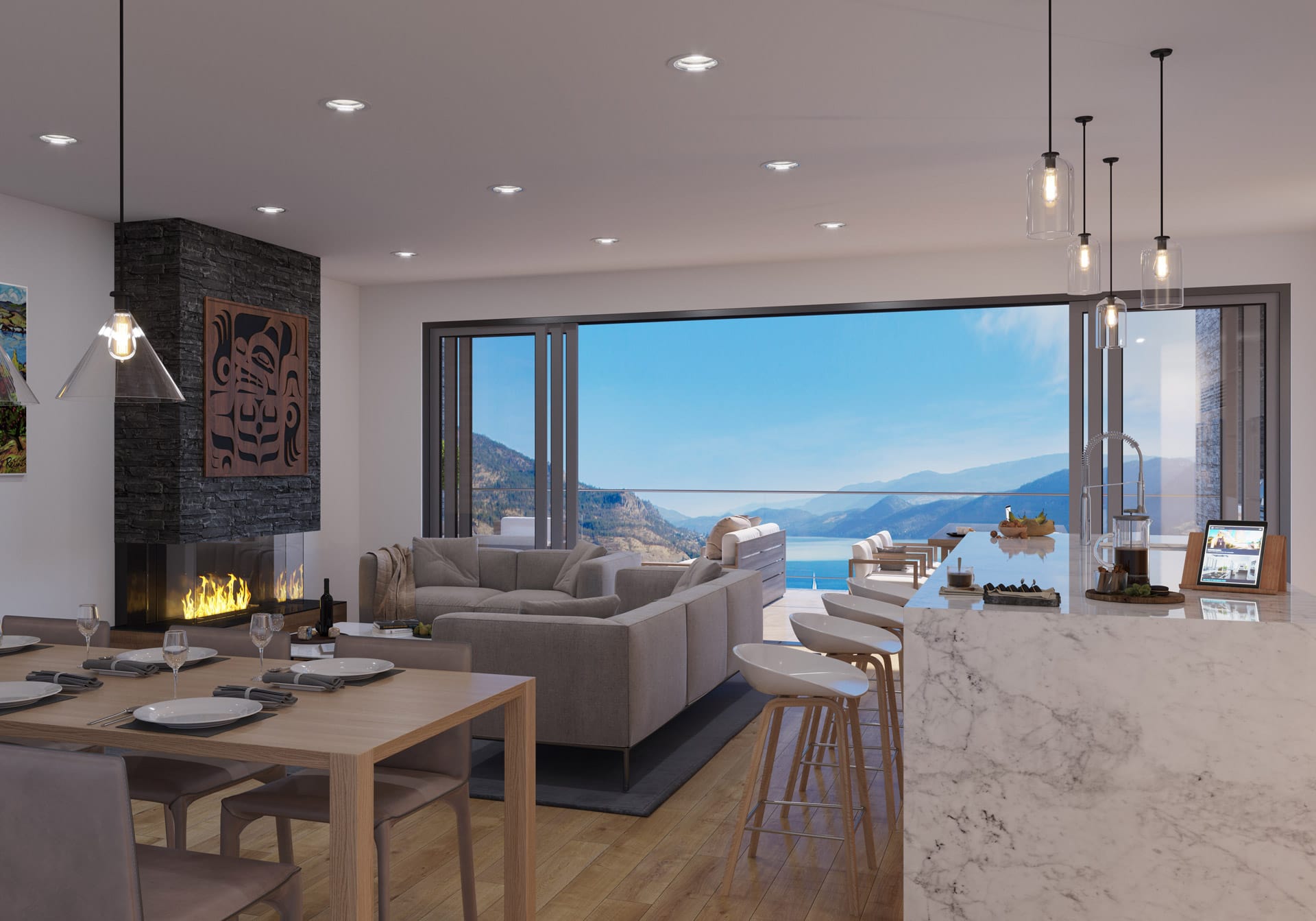
Finishes
PHASE ONE. NOW SELLING.
Color Schemes
| COLOUR SCHEME | SKAHA (LIGHT) |
KALAMALKA (MEDIUM) |
OKANAGAN (DARK) |
|---|---|---|---|
| General Wall Colour |  |
 |
 |
| Accent Wall Colour |  |
 |
 |
| Kitchen Back Splash |  |
 |
 |
| Bathroom Floors & Walls |  |
 |
 |
| Kitchen Cabinetry |  |
 |
 |
| Kitchen and Bath Countertop |  |
 |
 |
| Hardwood Flooring |  |
 |
 |

TYPICAL ENSUITE
Home Features
Curated interiors by LNG Studios – Figura Design Inc.
INTERIORS
- Large sliding glass doors open the great room to create an incredible indoor / outdoor living space that takes full advantage of the magnificent views.
- 9ft standard ceiling height, up to 12ft ceilings on upper floor living areas.
- Plank brushed oak engineered hardwood flooring throughout the main living areas and kitchen.
- Heated tile flooring in bathrooms. Carpet in bedrooms and closet areas.
- Contemporary baseboard and window / door trim package.
- In-home spacious storage room/pantry.
- Central heating and air conditioning with individual metering.
- Natural gas outlet for fire pit and a built-in barbeque
Bathroom
- Spa-inspired master suite with tub-shower ensemble and luxurious bathrooms feature cabinetry and vanities
- Large-format tile flooring
- Complimentary 12mm glassed enclosed tub / shower surround
- Minimalist fixtures with undermount sink
- Brushed Nickel faucets and shower heads
- Tiled tub/shower surrounds.
Laundry
- Front load Whirlpool ENERGY STAR® Washer (Go™ XL Dispenser) and Dryer with steam cycles.
- Walk-in laundry room with cabinetry and deep sink with overhead shelving.

REGISTER NOW TO LEARN MORE ABOUT
THE ARIVA LIFESTYLE

